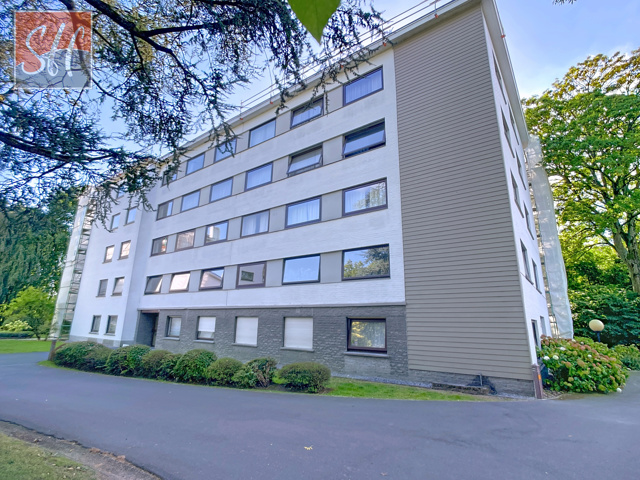Description
Located in the Parc des Victoires residence, this second-floor flat enjoys unobstructed views and beautiful natural light. It offers a total surface area of +/- 83 m² with a terrace of +/- 16 m². The appartment is composed as follows: an entrance hall, a living room of +/- 29 m² with access to the south-west facing terrace, a fully equipped kitchen, a hallway, 2 bedrooms (+/- 15.1 and 9.5 m²), 1 bathroom. Cellar. Garage for 1 car included. Electricity not compliant. EPB C / CO2 48. Provision for charges: +/- €330/month (maintenance of common areas, gardens and lift, property management fees, insurance, private water and heating consumption). The exceptional call of +/- €31,000 will be borne entirely by the seller for the renovation of the terraces and roof. Available: on deed. The information and surface areas are given for information purposes only and are not contractually binding.
Detailed description:
- Entrance hall, cloakroom and separate toilet with washbasin, approx. 6 m²
- Living room with parquet flooring, approx. 29 m², with decorative fireplace and access to the terrace
- Fully equipped kitchen of +/- 11 m² (oven, ceramic hob, extractor hood, dishwasher, 2 large sinks, refrigerator with freezer compartment, worktop lighting, laundry area equipped with a washing machine) and possibility of adding a small breakfast corner
- Hallway with laminate flooring
- Bedroom 1 of +/- 15.1 m²
- Bedroom 2 of +/- 9.5 m²
- Bathroom (bath with shower head, 1 washbasin integrated into a storage unit)
- Terrace of +/- 16 m² facing south/west at the rear, quiet and enjoying a lovely green view
The flat is sold with cellar no. 7 and a garage for 1 car no. 25.
The charges covering the period from 01.01.2024 to 31.12.2024 amount to +/- €330/month and include: maintenance of the common areas, gardens and lift, property management and insurance costs, private water and heating consumption.
The co-ownership consists of two buildings. The flat and its garage represent 433/10,167ths of the shares for Austerlitz and 433/20,167ths of the general shares.
As of 03.09.2025, the working capital amounted to €608.81 and the reserve fund to €2,474.59.
In 2023, 2024 and 2025, there were numerous ordinary and extraordinary general meetings. Various exceptional calls on the reserve fund were voted on for the renovation of the terraces and the roof. A loan was taken out with Belfius Bank for a period of 10 years (120 months from April 2025). The total cost of these exceptional calls amounts to approximately €31,000 and will be borne in full by the seller. The renovation of the terraces is already underway and should be completed by the end of 2025.
MISCELLANEOUS
Lift in the building
Intercom
Oil-fired central heating boiler (1985)
Single and double glazing - wooden frames
Dual-rate electricity meter
Smoke detector in the flat
Address
Chaussée de Bruxelles 440A - 1410 Waterloo
Documents
General
| Reference |
7136776 |
| Category |
Flat |
| Furnished |
No |
| Number of bedrooms |
2 |
| Number of bathrooms |
1 |
| Garage |
Yes |
| Terrace |
Yes |
| Parking |
No |
| Habitable surface |
83 m² |
| Availability |
01/01/2026 |
Name, category & location
Building
| Number of garages |
1 |
| Inside parking |
No |
| Outside parking |
No |
Basic Equipment
| Access for people with handicap |
No |
| Kitchen |
Yes |
| Type (ind/coll) of heating |
collective |
| Elevator |
Yes |
| Type of heating |
oil (centr. heat.) |
| Type of elevator |
person |
| Type of kitchen |
fully fitted |
| Bathroom (type) |
shower in bath |
| Intercom |
Yes |
General Figures
| Built surface (surf. main building) |
91 |
| Number of toilets |
1 |
| Room 1 (surface) |
15.1 m² |
| Room 2 (surface) |
9.5 m² |
| Number of terraces |
1 |
| Living room (surface) |
29 m² |
| Kitchen (surf) (surface) |
11 m² |
| Bathroom (surface) |
4 m² |
| Orientation of terrace 1 |
south-west |
| Surface balcon 1 |
16 m² |
Various
Next To
| Shops (distance (m)) |
200 |
| Public transports (distance (m)) |
100 |
| Nearby shops |
Yes |
| Nearby public transports |
Yes |
| Nearby sport center |
Yes |
| Nearby highway |
Yes |
| Highway (distance (m)) |
1000 |
Prices & Costs
| Land tax (amount) |
1179.63 € |
Outdoor equipment
Cadaster
| Land reg. inc. (indexed) (amount) |
3199 € |
| Section of land registry |
|
| Nr. of land registry |
|
| Area (ha/a/ca) of land registry |
|
| Land registry income (€) (amount) |
1470 € |
Charges & Productivity
| VAT applied |
No |
| Property occupied |
No |
| Details charges |
|
Legal Fields
| Summons |
No |
| Purpose of the building (type) |
private - housing |
Connections
| Electricity |
Yes |
| Water |
Yes |
Technical Equipment
Ground details
| Type of environment |
city |
| Orientation of the front |
north-east |
| Flooding type (flood type) |
not located in flood area |
Main features
| Terrace 1 (surf) (surface) |
16 m² |
Certificates
| Yes/no of electricity certificate |
yes, not conform |
Energy Certificates
| Energy consumption (kwh/m²/y) |
192 |
| CO2 emission |
48 |
| E total (Kwh/year) |
17385 |
| En. cert. unique code |
20190813016679 |
| EPC valid until (datetime) |
9/13/2029 |
| PEB date (datetime) |
9/13/2019 |


















