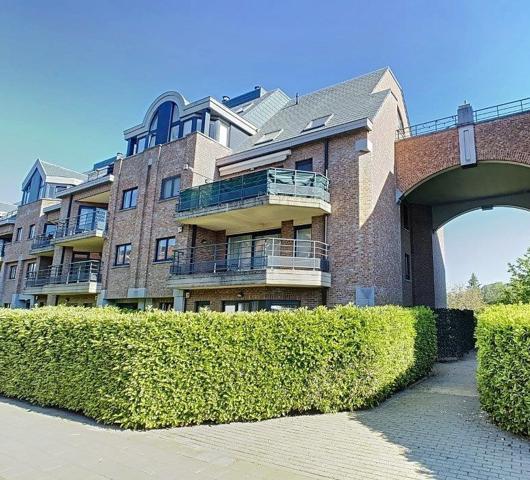
Flat - rented - 1150 Woluwe-Saint-Pierre -

Description
Within walking distance of Place Dumon, beautiful appartment of +/- 148 m² renovated in 2016 and located on the 1st floor of a small residence built in 2005. It consists of a living room of +/- 42 m² with parquet floor and access to a pleasant terrace of +/- 11 m², a fully equipped kitchen followed by a fully equipped laundry room, 3 bedrooms (+/- 20-12-10 m²), the main one with an en-suite bathroom and a dressing room and private terrace, a shower room. All the bedrooms are located at the back of the building with an open view on a park. Individual gas heating. Cellar and 1 car garage with remote control door. EPB C - 132 kWh/m². Charges: 150€/month (maintenance of the common areas and management). Available on immediately. The information and surface areas are given as an indication and are not contractual.
Detailed description:
- Entrance hall, cloakroom and guest toilet with washbasin
- Beautiful living room of +/- 42 m², parquet floor and immediate access to the south facing terrace of +/- 11 m²
- Super equipped kitchen of +/- 10 m² (dishwasher, oven, microwave, fridge and freezer with drawers, gas hob, 2 sinks)
- Laundry room equipped with a washing machine and a dryer
- Night hall allowing to privatize and to soundproof the day space from the night space
- Master bedroom followed by its dressing room +/- 20 m², parquet floor, a complete adjoining bathroom (shower, bath, a washbasin, a cupboard and a window) and a private terrace with view on the park
- Bedroom 2 of +/- 12 m², parquet floor
- Bedroom 3 of +/- 10 m², parquet floor
- Shower room (shower, 2 washbasins, a cupboard and a toilet)
The appartment is rented with its cellar and its closed box for 1 car with remote control door (included in the rental price).
Charges: Provision 150€/month (maintenance of the common areas and management fees)
MISCELLANEOUS:
Curtains and sheers on all windows
Lift in the building
Individual gas heating, Vaillant boiler
Alarm system
Videophone
Double glazing, PVC windows
Armoured entrance door
Lighting on the terrace
Address
Val des Seigneurs 125 - 1150 Woluwe-Saint-Pierre
Documents
General
| Reference | 7145905 |
|---|---|
| Category | Flat |
| Furnished | No |
| Number of bedrooms | 3 |
| Number of bathrooms | 2 |
| Garage | Yes |
| Terrace | Yes |
| Parking | No |
| Habitable surface | 148 m² |
| Availability | immediately |
Building
| Construction year | 2005 |
|---|---|
| Number of garages | 1 |
| Inside parking | No |
| Outside parking | No |
| Renovation (year) | 2016 |
Name, category & location
| Floor | 1 |
|---|---|
| Number of floors | 3 |
Basic Equipment
| Access for people with handicap | No |
|---|---|
| Kitchen | Yes |
| Type (ind/coll) of heating | individual |
| Elevator | Yes |
| Double glass windows | Yes |
| Type of heating | wall heating |
| Type of elevator | person |
| Type of kitchen | hyper equipped |
| Bathroom (type) | shower and bath tub |
| Videophone | Yes |
General Figures
| Built surface (surf. main building) | 148 |
|---|---|
| Number of toilets | 2 |
| Number of showerrooms | 1 |
| Room 1 (surface) | 20 m² |
| Room 2 (surface) | 12 m² |
| Room 3 (surface) | 10 m² |
| Number of terraces | 2 |
| Living room (surface) | 42 m² |
| Kitchen (surf) (surface) | 10 m² |
| Orientation of terrace 1 | south |
| Surface balcon 1 | 11 m² |
| Surface balcon 2 | 3 m² |
Various
| Laundry | Yes |
|---|---|
| Cellars | Yes |
Next To
| Shops (distance (m)) | 200 |
|---|---|
| Schools (distance (m)) | 300 |
| Public transports (distance (m)) | 50 |
| Sport center (distance (m)) | 200 |
| Nearby shops | Yes |
| Nearby schools | Yes |
| Nearby public transports | Yes |
| Nearby sport center | Yes |
| Nearby highway | Yes |
Charges & Costs
| Charges tenant (amount) | 150 € |
|---|---|
| Lease duration (months) (number of months) | 36 |
| Number of months of rental guarantee | 2 |
| Property occupied | No |
| Details charges | |
| Terms of charges (value) | monthly provision with annual adjustment |
Outdoor equipment
| Pool | No |
|---|
Connections
| Electricity | Yes |
|---|---|
| Gas | Yes |
| Water | Yes |
Technical Equipment
| Type of frames | vinyl |
|---|
Ground details
| Type of environment | city |
|---|---|
| Orientation of the front | south |
| Flooding type (flood type) | not located in flood area |
Main features
| Terrace 1 (surf) (surface) | 11 m² |
|---|
Legal Fields
| Purpose of the building (type) | private - single family |
|---|---|
| Urbanistic use (destination) | living zone |
Security
| Alarm | Yes |
|---|---|
| Security door | Yes |
Certificates
| Yes/no of electricity certificate | yes, conform |
|---|
Energy Certificates
| Energy certif. class | C |
|---|---|
| Energy consumption (kwh/m²/y) | 132 |
| CO2 emission | 28 |
| E total (Kwh/year) | 20425 |
| En. cert. unique code | 20161013-0000358476-01-3 |
| EPC valid until (datetime) | 10/13/2026 |
| PEB date (datetime) | 10/13/2016 |













