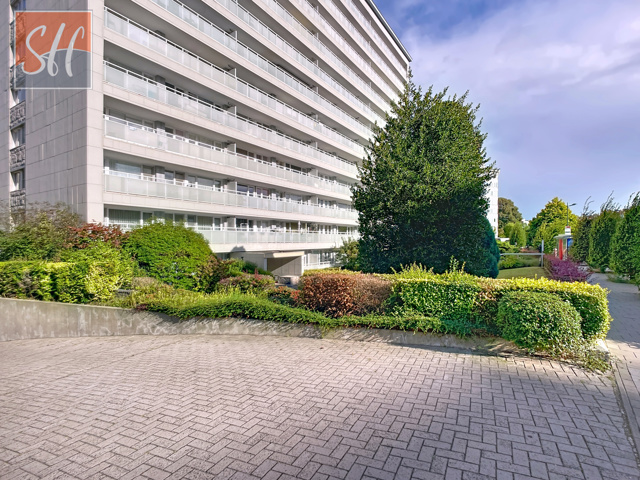
Flat - rented - 1140 Evere -

Description
Within walking distance of all amenities, this fourth-floor apartment at the rear of the building offers +/- 80 m² of living space and a +/- 12 m² terrace. It is laid out as follows: entrance hall with cloakroom and toilet, a living room of +/- 30 m² with access to the terrace at the rear, a fully equipped kitchen of +/- 10 m², 2 bedrooms (+/- 13 - 8.4 m²), 1 bathroom with laundry area. Cellar. No garage or parking space. PVC double glazing (2011). Gas condensing central heating (2019). EPB B / CO2 19. Provision for charges: £240/month (maintenance of common areas and lift, caretaker and property management fees, private heating and water consumption). Available 15.11.2025. The information and surface areas are given for information purposes only and are not contractually binding.
Detailed description:
- Spacious entrance hall with cloakroom and cupboards, separate toilet, tiled floor
- Living room of approx. 30 m² with direct access to the terrace, currently carpeted over the original parquet flooring
- Fitted kitchen of +/- 10m² (1 small + 1 large sink, oven, ceramic hob, extractor hood, refrigerator, freezer with drawers)
- Bedroom 1 of +/- 13 m²
- Bedroom 2 of +/- 8.4 m²
- Bathroom (bath with shower head, 1 washbasin built into a storage unit, medicine cabinet - space provided for a washing machine)
The flat has a small cellar.
There is no parking or garage.
The monthly provision for charges is €240 and includes: maintenance of the common areas, lifts and gardens around the building, property management and concierge fees, private consumption of heating, hot water and cold water.
MISCELLANEOUS
Lift in the building
Caretaker
Reinforced entrance door
Double glazing - High-performance PVC frames (2011)
Radiators with thermostatic valves
Intercom
Central gas condensing boiler dating from 2019
Address
Rue de Genève 117 - 1140 Evere
Documents
General
| Reference | 7136324 |
|---|---|
| Category | Flat |
| Furnished | No |
| Number of bedrooms | 2 |
| Number of bathrooms | 1 |
| Garage | No |
| Terrace | Yes |
| Parking | No |
| Habitable surface | 80 m² |
| Availability | 15/11/2025 |
Building
| Construction year | 1969 |
|---|---|
| Number of garages | 0 |
| Inside parking | No |
| Outside parking | No |
| Renovation (year) | 2011 |
Name, category & location
| Floor | 4 |
|---|---|
| Number of floors | 12 |
Basic Equipment
| Access for people with handicap | No |
|---|---|
| Kitchen | Yes |
| Type (ind/coll) of heating | collective |
| Elevator | Yes |
| Double glass windows | Yes |
| Type of heating | gas (centr. heat.) |
| Type of elevator | person |
| Type of kitchen | hyper equipped |
| Bathroom (type) | bath |
| Intercom | Yes |
General Figures
| Built surface (surf. main building) | 80 |
|---|---|
| Number of toilets | 1 |
| Room 1 (surface) | 13 m² |
| Room 2 (surface) | 8.2 m² |
| Number of terraces | 1 |
| Living room (surface) | 30 m² |
| Kitchen (surf) (surface) | 10 m² |
| Surface balcon 1 | 12 m² |
Various
| Laundry | Yes |
|---|---|
| Cellars | Yes |
Next To
| Shops (distance (m)) | 250 |
|---|---|
| Public transports (distance (m)) | 50 |
| Nearby shops | Yes |
| Nearby schools | Yes |
| Nearby public transports | Yes |
| Nearby sport center | Yes |
| Nearby highway | Yes |
Charges & Costs
| Charges tenant (amount) | 240 € |
|---|---|
| Lease duration (months) (number of months) | 36 |
| Number of months of rental guarantee | 2 |
| Property occupied | Yes |
| Details charges | |
| Terms of charges (value) | monthly provision with annual adjustment |
Outdoor equipment
| Pool | No |
|---|
Connections
| Electricity | Yes |
|---|---|
| Gas | Yes |
| Water | Yes |
Technical Equipment
| Type of frames | vinyl |
|---|
Ground details
| Type of environment | city |
|---|---|
| Orientation of the front | south-west |
| Flooding type (flood type) | potential flood area |
Main features
| Terrace 1 (surf) (surface) | 12 m² |
|---|
Cadaster
| Area (ha/a/ca) of land registry |
|---|
Security
| Janitor | Yes |
|---|---|
| Security door | Yes |
Certificates
| Yes/no of electricity certificate | no |
|---|
Energy Certificates
| Energy certif. class | B |
|---|---|
| Energy consumption (kwh/m²/y) | 78 |
| CO2 emission | 19 |
| E total (Kwh/year) | 6002 |
| En. cert. unique code | 20201127-0000578905-01-6 |
| EPC valid until (datetime) | 11/27/2020 |
| PEB date (datetime) | 11/27/2030 |














